West Lakes Area Churches
Allonby – Christ Church

The present church is from 1845, with single windows of the arched keyed-in Georgian style.
The three triple windows at the east end and the ends of the transepts are Early Victorian Italianate. The East window shows Jesus and the disciples in a storm-tossed boat, the four Evangelists, and Kings and Martyrs, by Wailes and Strang.
Arlecdon – St Michael’s Church
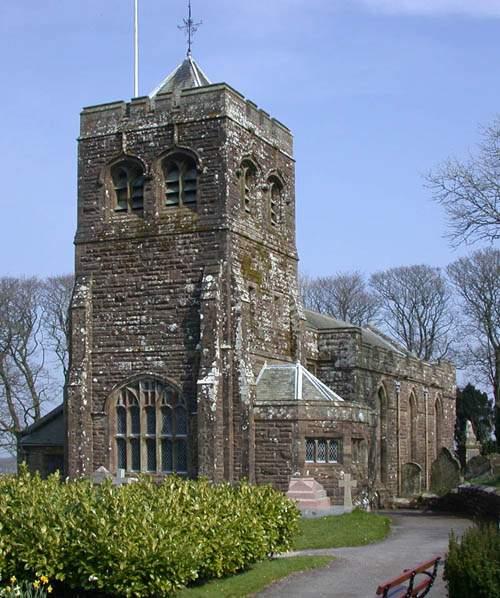
St Michael’s stands on the site of an ancient church, with the earliest records from during the reign of King Henry III (1216 – 1272).
In 1241 it was given to Calder Abbey by the then Lord of the Manor, Sir John Le Fleming. The church that you see today is the result of major restoration work undertaken in 1903 1905, totally transforming the ancient building.
Beckermet – Old St Bridget’s Church

The old Church of St Bridget in Beckermet, which is down a narrow lane, a mile or so from the village, was probably built on the site of a 7th Century monastery. The Church is only used for services three times a year, and a new much bigger Church of St John is now in the village.
On the South side of the Church are two interesting pre-Norman cross shafts. One has quite unrecognisable details and like the Gosforth Cross, is round below and square above. Next to it is the other very similar Cross shaft which has scrollwork and runic inscriptions, and the date 1103. Calder Abbey appropriated the Church in 1160. Then, at the dissolution of the Monasteries in the 16th Century, the Church was granted to the Le Fleming family , who had been benefactors to the Abbey in the 12th Century.
Beckermet – St John’s Church
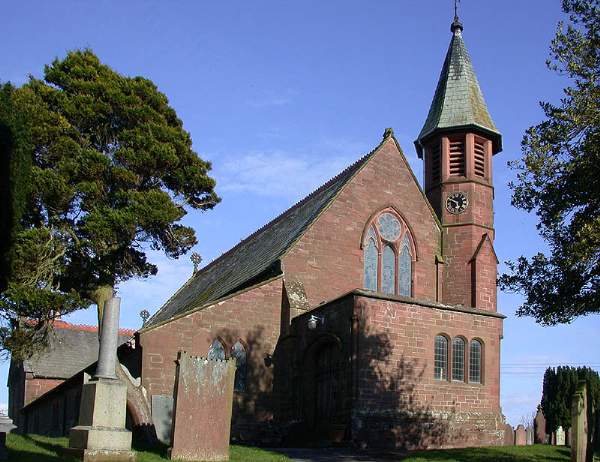
Bootle – St Michael’s Church

The parish Church of St Michael and All Angels (parts of which date back to Norman times) was originally an oblong building which was extended in 1837. The tower was completed in 1882. Bootle was granted a market charter in 1347, and was said to be the smallest market town in England.
The stained glass windows are worth looking at. The east window is by John Hardman, And the chancel north window by Henry Holiday (1899). In the churchyard is the village cross, by Paley and Austin (1897). A comprehensive Church booklet gives details of the history and the content of the Church.
Calder Bridge – St Bridget’s Church

St Bridget’s Church at Calderbridge was built in 1842, by E Sharpe. It is a sandstone building, built in a cruciform, with a west tower.
The three light East windows, which displays scenes from the life of Jesus, is a memorial to Thomas Irwin of Calder Abbey, and Justus Town, who built the Church. It was designed by Henry Holiday.
Cleator – St Mary’s Church and Grotto
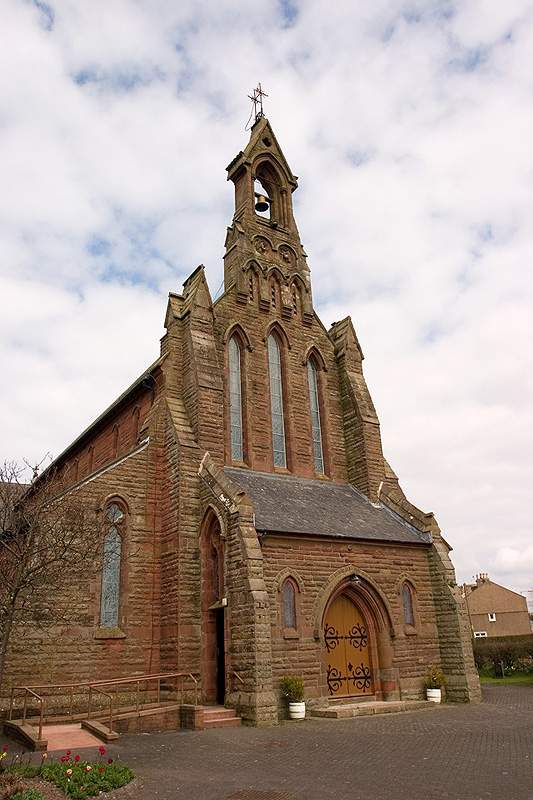
St Mary’s Church was designed by E.W. Pugin. It was opened in 1872. In 1978 the interior was radically altered, there is now a central altar surrounded by seating in a diamond pattern. The stained glass windows especially those added in the 1950’s are very striking.
The Grotto was built in 1927, when international travel was difficult for most people, as a shrine in honour of Our Lady. It was built with stone from the local mine pit banks and made to represent the Grotto at Lourdes, France. The Grotto became a place of pilgrimage for people from Lancashire and Cumbria. It was dedicated by Cardinal Basil Hume in 1980.
Cleator Moor – St John’s Church

St John’s Church was consecrated on 25th June 1872. The style is described as Anglo-Norman, by George Ferguson, 1870. It consists of a large and lofty nave, with clerestory windows, with large aisles on both sides, and will accommodate about 900 persons. The church tower is 68 feet high and contains the heaviest set of bells in the Diocese.
The church is a Grade II listed building. There are several stained glass windows of interest – by Reid Millican and William Wailes.
Corney – St John’s Church

This little Church, at a height of 600 feet above sea level, stands high on a ridge beween the coast from Waberthwaite to Bootle, and the slopes of Corney and Birkby Fells. It was probably built some time in the 12th Century and serves mainly farming families.
There is a sundial dated 1822 in the churchyard, the gift of Edward Troughton, Corney’s most famous son. Born in 1753, he went to London to seek his fortune, and became famous for his work on scientific instruments, especially sextants and naval theodolites.
A comprehensive Church leaflet gives further information on the Church, and the history, geology and natural history of the area.
Egremont – St Michael & St Mary’s Church

St Michael & St Mary’s Church, a minor gem of Victorian gothic architecture, was built in the Early English style in 1881, to a design by T.L Banks of Whitehaven, replacing an earlier church on the same site. Like many other buildings in the town, it was built from locally quarried sandstone. It has slender pillars supporting the roof and nave arches. The capitals at the top are carved in floral designs, of which there are almost 100, all different.
In 1901 the tower was raised by 42 feet and contains a set of eight bells presented by Lord Leconfield. A recess in the west wall houses the baptistry, donated by the Freemasons of Egremont, and contains seven stained-glass windows. The baptistry also contains some fine carvings.
The font is of unusual design. It is a sculpture of a kneeling angel holding a large scallop shell, copied from a design in the Lutheran Cathedral in Copenhagen.
Above the alter is a beautifully carved reredos, and above that a large stained glass window. The glass in the rose window was replaced with a modern design by Christine Boyce in 1992.
Eskdale – St Catherine’s Church

Set among the dales at the upper end of Eskdale, St Catherine’s dates back to the 12th century when the Priory of St Bees owned a chapel here. The setting is magnificent, with a backdrop of Scafell Pike.
The octagonal font has among its decorations ancient marigold designs found on Roman pagan alters and early Christian tombstones. The stained glass windows are worth studying. The east window depicts St Catherine, the Good Shepherd and St Cecilia. The south window portrays the Annunciation and the north window depicts the Last Supper.
The church is near to Boot village, about half a mile from Dalegarth Station at the end of the Ravenglass & Eskdale Railway.
Crosscanonby – St John the Evangelist’s Church

St John the Evangelist’s Church at Crosscanonby is about half mile from the coast at Allonby bay, at one of the earliest Christian sites in Cumbria. The Roman road from Carlisle to Maryport passes nearby, and there is evidence in the fabric of the Norman church of stones that were used in a Roman building of some sort.
The present building dates from AD 1130, with the south aisle added in the 13th century. On the coast are the remains of the Elizabethan salt pans. For nearly 700 years, salt was made from seawater along the Cumbrian coast, and the Crosscanonby site is a remarkably well-preserved example of this tradition. Outside the church you can see the tomb of local salt tax officer John Smith, who died in 1730. The tomb has an unusual panel showing the salt officer working at his desk.
Dearham – St Mungo’s Church

The Church of St Mungo in Dearham was probably built in the early 12th Century, on a site where Christian worship has taken place since before the Norman conquest. It has a 13th Century chancel, and a fortress tower (Pele Tower) built for the protection of men and animals during the Border raids.
The treasures of the Church include two stones found during 1882 restoration work. Standing four feet high is the Adam stone, dating from AD 900, which depicts the Fall and Redemption of Man, with Adam and Eve hand in hand above a serpent. The Kenneth Cross shows the legend of the 6th Century hermit, St Kenneth, who was lame from birth and after his baptism cast away in a coracle. He was saved from the gales, and brought up by seabirds.
There is a a magnificent wheel-head cross, in splendid condition. It stands 5 feet 4 inches high, and is carved with ‘Yggdrasil‘, the Norse Tree of the Universe. There is also a Norman front carved with mythological beasts, and a figure that may be the devil.
Ennerdale – St Mary’s Church

This church was rebuilt, with Norman adornments in 1858. The bell is of pre-Reformation date. This little church is mentioned in Wordsworth‘s poem ‘The Brothers’.
Haile – Haile Church

The little church at Haile, with no dedication, has Georgian plain arched windows, but the walls are medieval. The West porch was added by Ferguson in 1882. A South-East quoin in the nave is part of a Saxon cross-shaft, with scrolls. Outside against the West wall is a monument to John Ponsonby (1670).
There are three stained glass windows – the East window of the Crucifixion is by Wailes and Strang. A single window on the South side of the nave depicts an Act of Charity by Heaton, Butler and Bayne, and a single window on the North side of the nave depicts St George and the Dragon, by Powell of Whitefriars.
Harrington – St Mary’s Church

A fine Sandstone Church built on a foundation from 1177. The church has been rebuilt twice, firstly in 1634, and then early in the nineteenth century an increasing population led to a decision to enlarge it and a new chancel was built in 1825.
The church contains several windows by Atkinson Bros. Recent windows show much of the industrial and maritime heritage of the area, including images of the latest industry – wind farming.
In 1974 the old churchyard around the church was levelled, and transformed into a pleasant garden which is maintained by Allerdale District Council.
Hensingham – St John’s Church
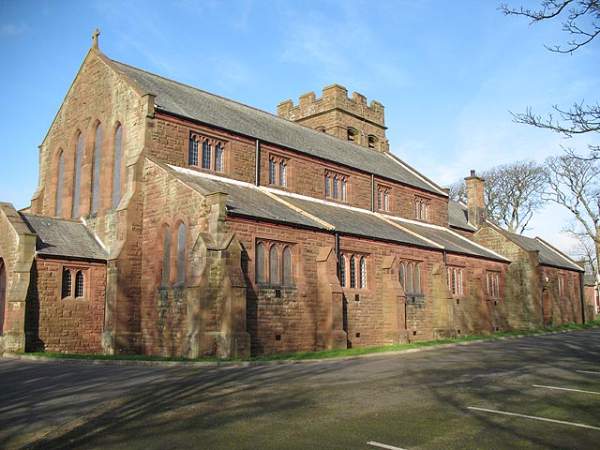
St John the Evangelist’s church, Hensingham, Whitehaven – designed 1911 by J Slack.
Lamplugh – St Michael’s Church

St Michael’s Church (1870) is the only original Lakeland example of architecture by William Butterfield, and therefore demands attention. William Butterfield (1814-1900) was an important ecclesiastical architect, creating many churches including Keble College Chapel, Oxford. Lamplugh is a fairly plain design, with a few oddities, such as the two story chancel arch which incorporates an earlier Perpendicular arch.
There are three stained glass windows from the Kempe workshop, each made 10 years apart from 1891 to 1910. There is also a handsome monument, with a bust and urn, of 1731 to Mrs Margaret Briscoe. The church stands on the site of an old chapel, and the vestry was previously part of the Lamplugh family mortuary chapel. Around the East Window are three well carved gargoyles, probably from the older church which is said to have had fine carved stonework.
Maryport – St Mary’s Church

St Mary’s church , built in 1847 of red sandstone, rebuilt in 1890 by J.H. Martindale. Only the west tower, with its high pinnacles and its bell openings as three stepped lancets is of 1847.
The church contains much stained glass – the east window by John Hardman, depicting scenes from the life of Jesus, and 15 others by Heaton, Butler and Bayne, and 2 by Atkinson Brothers.
Millom – Holy Trinity Church

Holy Trinity church, beside Millom Castle, is a late Norman church of red sandstone. A south aisle was added in the early 13th century, and this was enlarged in the 14th century. Much of the detail of the church is due to the Victorian restoration. The church has a Grade 1 listing.
There are several interesting stained glass windows in the church, including the so-called ‘fish window’, the Annunciation, by William Wailes, in the west wall of the Huddleston chapel. So called, because it resembles the bladder of a fish, there are similar windows in Dunblane Cathedral and at Brigham.
Also in the Huddleston chapel is a three light window of Gabriel, Michael and Raphael by Hugh Arnold, as a memorial to John and Jane Harker of Salthouse Farm. The East window is ‘The Last Supper’, by Clayton and Bell.
Within the churchyard are several listed monuments, including the beautiful old sundial standing a few yards from the South wall of the church. It probably has some connection with the sandstone altar tomb to Sir John Huddleston, and shows four shields, two of which bear the Huddleston arms.
Millom – St George’s Church

The new St George’s Church was built in 1874-7 by Paley and Austin, and is a sign of the industrial prosperity of the town.
A memorial window to Norman Nicholson, the writer and poet who was born in Millom, designed by Christine Boyce, has recently been added to the Church. The imagery in the window is based on Nicholson’s poems and prose. An information leaflet links the panels to local scenes, such as Black Combe and Hodbarrow, and his writings, such as ‘Caedmon’.
There is another modern window by Christine Boyce at St Mary & St Michael’s Church, Egremont.
Muncaster – St Michael’s Church

Set in the grounds of Muncaster Castle, the church dates from the 12th century. In 1874 Anthony Salvin added the North transept and made the tracery partition between the annex and the chancel.
The west windows are one of the few ‘Doom’ windows in the country, the upper section depicting Christ in Glory with his Saints, and the lower showing the Archangel Michael with sword and banner standing between two groups rising from the dead – the ‘saved’ and the ‘lost’ at the Last Judgement.
One of the south windows is an ‘Angel’ window by Henry Holiday to the memory of Henry Caddy and dated 1887. The chancel side windows, also by Holiday, depict the four Archangels, Michael, Gabriel, Raphael and Uriel.
Nether Wasdale – St Michael’s Church

Originally this little church was a chapel of ease for St Bees Priory, the present building dating from the 16th century.
The oak panelling in the sanctuary, with rich borders of cherubs, fruit and flowers, and the pulpit and lectern were salvaged from York Minster after a fire in the 19th century. The ceiling has fine plaster reliefs with cherubs’ faces, and remains of murals on the south walls. On the west wall is a moulded Royal coat of arms for George III. Gas lamps add to the warm relaxed atmosphere.
The two-light East window of ‘Resurrection Morning’ is by Shrigley and Hunt and is a memorial to the men of the parish who gave their lives in the Great War 1914-1918.
Ponsonby – Ponsonby Church

This church has many connections with the Stanley family of Calderbridge, who came to the area in the 14th century. There are a number of memorials to the Ponsonby branch of the Stanley family.
Some parts of the church are older – the chancel, nave, and one of the lancet windows. The approach to the church is across a dry moat, which encircles the churchyard, all within a lovely park-like setting. From here you look out towards Sellafield to the west, and the Lakeland Fells to the north-east.
At the west end there is an interesting stone vaulted ceiling, and a stained glass window depicting Faith and Hope (by Henry Holiday). The east window shows the Crucifixion (designed by Sir Edward Burne-Jones and made by William Morris & Co).
St. Bees – St. Bees Priory

St. Bees Priory Church of St Mary and St. Bega is a splendid 12th Century building standing on the site of an earlier church. The church was a Benedictine Priory until its dissolution by Henry VIII in 1539. St. Bees is named after St. Bega, said to be an Irish princess who landed here, about 900 AD after sailing across the Irish Sea to avoid an enforced marriage to a Viking chieftan.
The architect William Butterfield was responsible for the restoration, which included a new roof (1855), reconstructed aisles and chancel (1867-99), and the iron screen (1886). ‘Father’ Henry Willis built the organ in 1899, his last major commission, and one of the best examples of the work of the famous Victorian organ-builder.
In the North Transept are some sculptures by Josefina de Vasconcellos of the figures of St Bega and St Mary (1955). There are many stained glass windows, all except one by William Wailes of Newcastle
Torpenhow – St Michael’s Church

The Church of St Michael at Torpenhow was built in 1120. Of the 98 churches built in the 12th Century, only six remain unspoilt, Torpenhow being one of these. Most of the early building remains – and some of the stone that can be seen inside would have been brought from the Great Roman Camp of Old Carlisle. The architect responsible for the 1913 restoration said he found distinct traces of a Saxon building.
The magnificent chancel arch is undoubtably the most noteworthy feature of the original building and is a fine example of its type and date and is profusely ornamented in an individualist manner. There are demon like intertwined figures in dark red sandstone on the north, the side of darkness, and human and animal figures in light sandstone on the south side – suggesting a sermon in stone.
Another interesting feature is the nave ceiling, adorned with flowers and gildings, all painted at the time of Rubens. The ceiling panels are thought to have come from London, where they covered the hall of one of the Livery Companies in the City. The Norman bowl of the font has interlaced arches with mythical carvings, and stands on a shaft dating from the 15th Century and which bears heraldic devices.
Waberthwaite – St John’s Church

The setting of this little church, by a bend in the tidal River Esk, protected from northerly gales by the wooded sloped of Muncaster Fell, is truly idyllic. Squat and simple, this typical dale church has witnessed many centuries of worship. It was probably built in the 12th Century, and could well have replaced an earlier church, as there is an ancient cross-shaft in the churchyard, comparable with the Irton Cross.
The interior has a homely atmosphere, uninfluenced by outsiders, so has no memorial tablets so loved by the Victorians. There are box pews which were installed at the beginning of the 19th Century, and apart from these and the ceiling, the church must look much as it has done for the last eight hundred years. Box pews were very common is churches all over the country from the 17th to the mid 19th Century, but from then most churches replaced them by the now conventional rows of seats, and it is rare for this old style to be retained.
Wasdale – St Olaf’s Church

The smallest church near the deepest lake and the highest mountain in England. This little church is set amidst yew trees in the Viking fields of Wasdale.
In the churchyard are the graves of many climbers who died on the surrounding fells. The roof beams are thought to have come from Viking ships. The churchwardens’ staves have a Herdwick ram’s head on one, and a ewe’s head on the other.
Whitehaven – St Nicholas Church and Gardens

For almost three centuries the dominant feature of Lowther Street has been St. Nicholas’ Church. Originally built in 1693 to replace a small chapel that stood at the end of Chapel St, it was rebuilt in 1883 by Miss Margaret Gibson in memory of her parents. A fire on 31st August 1971 destroyed the entire fabric except the clock tower and main entrance.
Many important local families have been associated with St Nicholas. Although the graveyard was redesigned as a garden which now forms one of the features of Lowther St, some of the older headstones to be found at the Duke St end of the grounds provide a number of reminders of Whitehaven’s maritime past.
Inside the tower is a plaque to the memory of Mildred Warner Gale, the grandmother of George Washington. She was buried in the grounds, 30th January 1700/1. Her husband, George Gale, was buried on his plantation, called ‘Tusculum’, in Somerset County, just outside of Princess Anne, Maryland, USA.
Visitors may climb a narrow spiral stair in the Clock Tower, to see the workings of the clock, and to see a small display relating to the Gale family. The remaining building has been tastefully renovated, and contains a small place of worship, and a Resource Centre used by local schools and youth groups. The centre also contains a volunteer run cafe.
Wigton – St Mary’s Church

St Mary’s Church in Wigton dates from 1788, and is based on the design of St Michael’s Church Workington. It replaces an earlier Church, which incorporated a Pele Tower added in 1330 to a church built in 1100.
No external parts of the old building were used, and stones from the old church may be found in many old buildings in Wigton. The oldest thing in the new Church is a muniment chest, now situated below the pulpit, and which used to contain the communion silver.
The decoration of the Church was designed in 1950-1956, with muted colours of the nave contrasting with the primary colours of the chancel. In the nave, the midnight blue of the ceiling shows up the gilt medallions perfectly, and the chancel ceiling has stars painted on it. John Betjeman in his book ‘English Parish Churches’, called it ‘a triumph in paint’.
There are many stained glass windows, by various artists, including ‘The Good Samaritan’ by RB Edmunson dedicated to George Moore of Whitehall in Mealsgate, and ‘Christ the Light of the World’ by Walter Crane, dedicated to William Story J.P.
Seascale – St Cuthbert’s Church
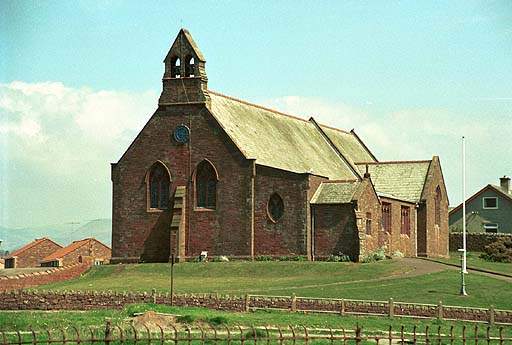
St Cuthbert’s Church, Seascale, designed by C.J. Ferguson, 1890. Long, red sandstone, with nave, chancel and bellcote. The South aisle has an almond shaped window, of the Holy Dove and angels, by Seward and co, inspired by Holy Trinity Church Millom.
Whitehaven – St Begh’s Church
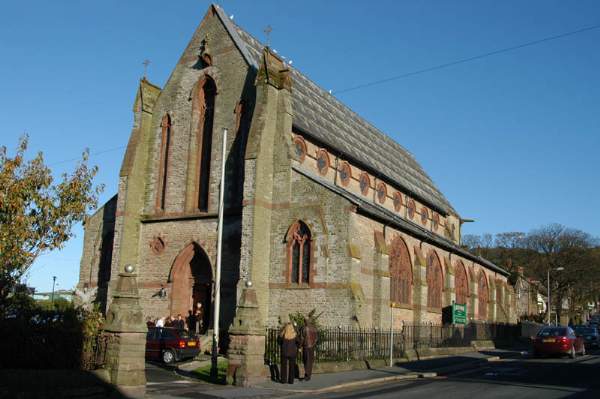
St Begh’s Church was designed by E.W. Pugin. It has unusual white sandstone walls , with a red sandstone dressing, and dates from around 1868. It is built in the Gothic style, and consists of chancel, nave, and side aisles.
The lofty open timbered roof, and the beautiful proportion existing between the various dimensions, give the interior the appearance of extreme lightness and elegance. Perhaps the most noticeable feature of the church is the elaborately carved and gilt altar and reredos standing within the apse-shaped chancel. The floor of this portion of the church is of dark polished oak.
On each side of the sanctuary is a small oratory chapel. The chancel is lighted by three beautiful stained-glass windows; the centre one bears a representation of the Crucifixion, and the others are rich in ecclesiastical symbolism. Two mural figures of the patron saints Begh and Gregory adorn the walls of the sanctuary. The aisles are divided into four bays by elegant arches resting upon octagonal columns.
Workington – St Michael’s Church

St Michael’s Church was built in 1770 on the edge of Workington, with an upper row of windows for illuminating the galleries. It was remodelled in 1887 after a fire.
St Michael’s Church has completed a major rebuilding program, after another fire in 1994, in which an early 15th Century tomb chest and effigies of a knight and lady were badly damaged.
Workington Westfield – St Mary’s Church

There is one single stained glass window – a small medallion of the Baptism of Christ – in the West window.
Workington – Our Lady and St Michael’s Church

The Roman Catholic Church dedicated to Our Lady and St Michael was built in 1876 from designs by E.W. Pugin. The style is Early English, and it may fairly be said to be one of the finest specimens of this style of architecture in the county, as it is unquestionably by far the finest in Workington. The Church incorporates medieval carvings and abibaster sculptures. It replaced a chapel built in 1814, on land given by John Curwen of Workington Hall to the Irish immigrants who worked on his farms and in his collieries.
The outside stone is red Cheshire sandstone. Inside the pillars are of polished granite from Newry, County Down and the white stone is Darley Dale sandstone from Yorkshire. The High Altar and the statue of Our Lady and the Sacred Heart are in Caen stone. The figures from Jervaux Abbey in Yorkshire were mounted in the Lady Chapel in 1882.
The Organ was put in 1906 by Hill & Sons, thanks to half the cost being given by the Carnegie Foundation. The Choir stalls were made by Robert Thompson of Kilburn (the Mouse man) and installed for the Golden Jubilee in 1926.
Find Churches by Area
- North Lakes area churches
- South Lakes area churches
- East Lakes area churches
- Eden Valley/North Pennines area churches
- North Cumbria area churches
- South Cumbria area churches
- Yorkshire Dales area churches
- Full list of churches
See also :
